285 Monroe Street
Denver, CO 80206 — Denver county
Price
$2,600,000
Sqft
5088.00 SqFt
Baths
5
Beds
4
Description
Incredibly stately yet comfortable townhome with coveted southern exposure, in fantastic North Cherry Creek location. Beautiful, high end finishes throughout as well as soaring ceilings , large windows, beautiful flooring and a floor plan perfect for entertaining that also allows privacy for visiting guests. Quaint and fully functional outdoor space accessed off the stunning William Ohs kitchen and more casual eating and family area complete with a charming fireplace, built inns and skylights. More formal Living and dining are inviting as you enter the front of the home but can also be a casual place to respite with an additional fireplace, and stately architectural details. Fully finished basement has a great media area and two very generous en-suite bedrooms as well as ample storage. Upstairs has an impressive study, an elegant Primary suite and an additional guest bedroom and ensuite bath. Close proximity to boutiques, spas, exercise ,restaurants, coffee shops, and everything North Cherry Creek has to offer. Three car attached garage. NO HOA. Easy access to Colorado Blvd, 6th and 8th Avenues to come and go from the mountains and head North or South. A truly spectacular home in a phenomenal location.
Property Level and Sizes
SqFt Lot
4356.00
Lot Features
Breakfast Nook, Ceiling Fan(s), Eat-in Kitchen, Five Piece Bath, Granite Counters, High Ceilings, Kitchen Island, Open Floorplan, Primary Suite, Quartz Counters, Smart Window Coverings, Stone Counters, Utility Sink, Walk-In Closet(s), Wet Bar
Lot Size
0.10
Foundation Details
Slab
Basement
Finished, Full
Common Walls
End Unit, 1 Common Wall
Interior Details
Interior Features
Breakfast Nook, Ceiling Fan(s), Eat-in Kitchen, Five Piece Bath, Granite Counters, High Ceilings, Kitchen Island, Open Floorplan, Primary Suite, Quartz Counters, Smart Window Coverings, Stone Counters, Utility Sink, Walk-In Closet(s), Wet Bar
Appliances
Convection Oven, Dishwasher, Disposal, Double Oven, Microwave, Range, Range Hood, Refrigerator, Wine Cooler
Laundry Features
In Unit
Electric
Central Air
Flooring
Carpet, Stone, Wood
Cooling
Central Air
Heating
Forced Air, Natural Gas
Fireplaces Features
Family Room, Primary Bedroom
Utilities
Cable Available, Electricity Available, Electricity Connected, Natural Gas Available, Natural Gas Connected, Phone Available, Phone Connected
Exterior Details
Features
Balcony, Garden, Private Yard
Lot View
Mountain(s)
Water
Public
Sewer
Public Sewer
Land Details
Road Frontage Type
Public
Road Responsibility
Public Maintained Road
Road Surface Type
Alley Paved, Paved
Garage & Parking
Parking Features
Concrete, Dry Walled, Finished, Floor Coating, Insulated Garage, Lighted, Oversized, Storage
Exterior Construction
Roof
Composition
Construction Materials
Brick, Frame
Exterior Features
Balcony, Garden, Private Yard
Window Features
Bay Window(s), Double Pane Windows, Skylight(s), Window Coverings, Window Treatments
Security Features
Carbon Monoxide Detector(s), Smoke Detector(s)
Builder Source
Public Records
Financial Details
Previous Year Tax
13933.00
Year Tax
2023
Primary HOA Fees
0.00
Location
Schools
Elementary School
Steck
Middle School
Hill
High School
George Washington
Walk Score®
Contact me about this property
Susan Duncan
RE/MAX Professionals
6020 Greenwood Plaza Boulevard
Greenwood Village, CO 80111, USA
6020 Greenwood Plaza Boulevard
Greenwood Village, CO 80111, USA
- Invitation Code: duncanhomes
- susanduncanhomes@comcast.net
- https://SusanDuncanHomes.com
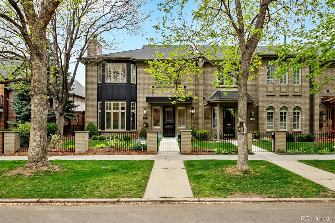
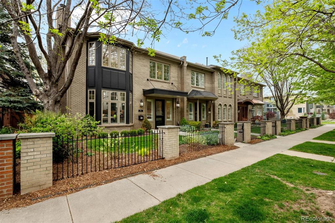
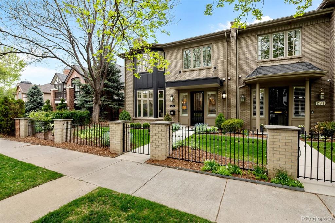
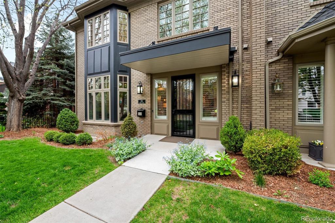
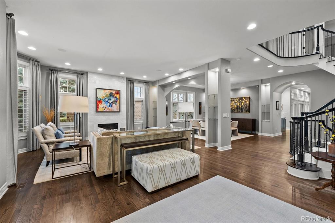
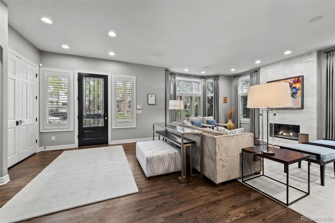
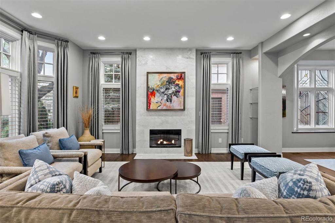
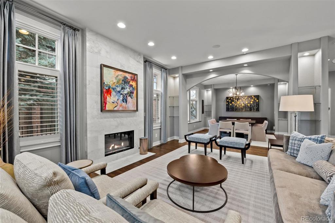
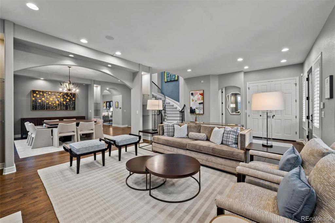
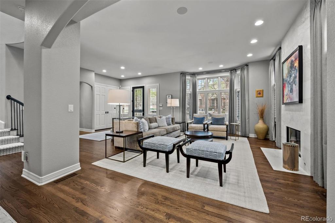
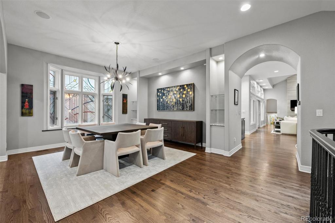
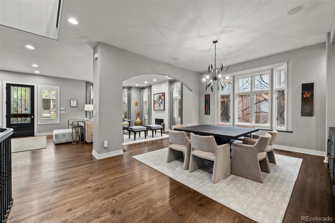
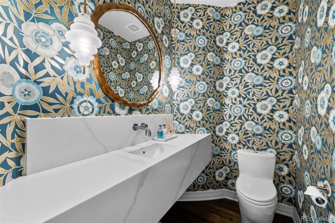
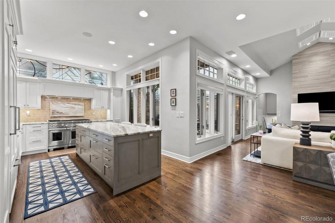
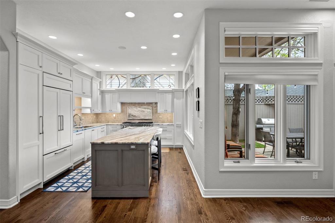
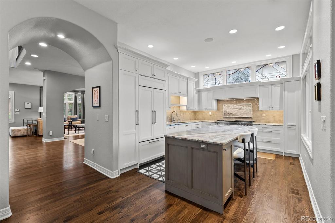
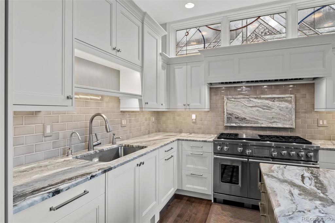
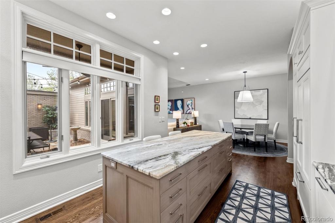
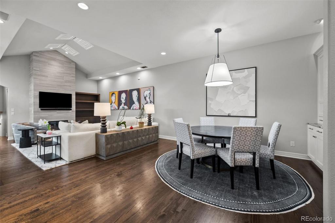
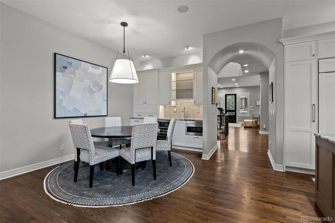
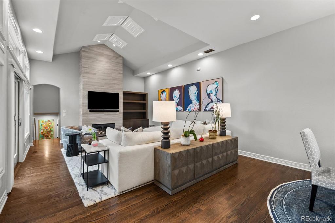
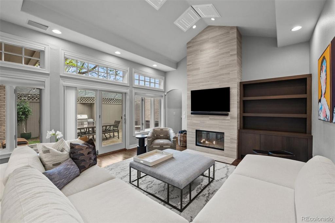
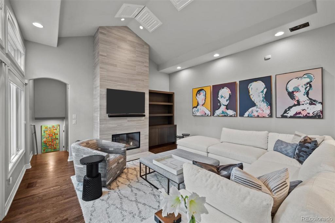
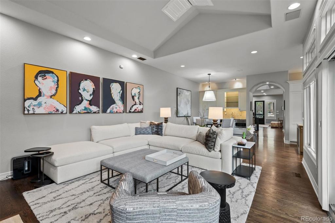
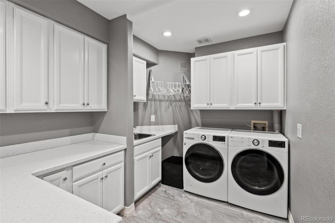
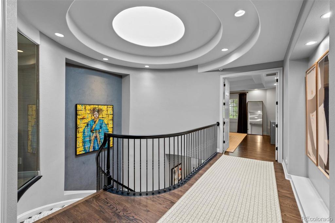
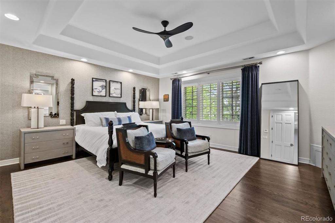
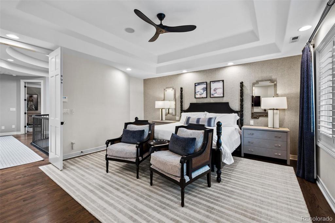
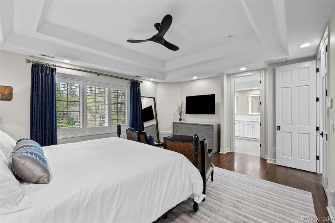
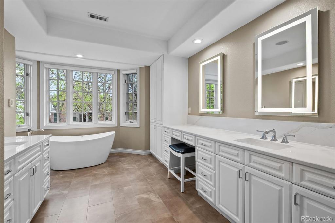
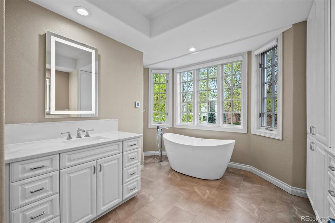
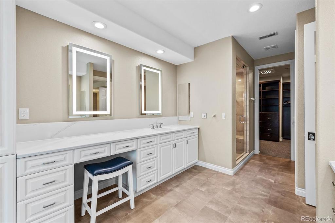
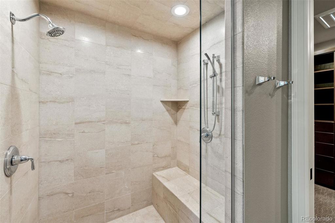
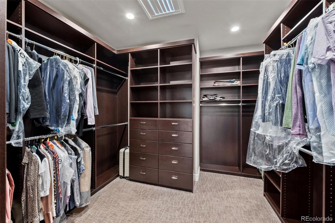
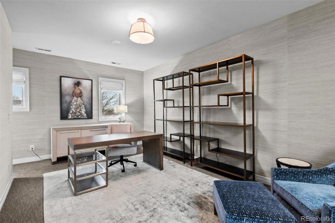
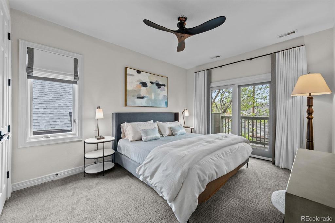
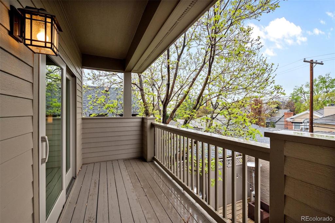
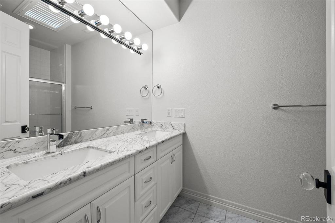
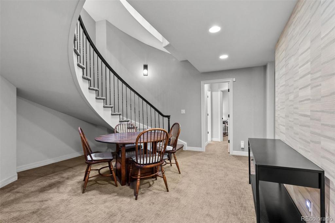
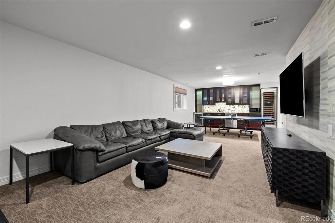
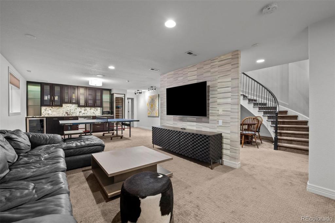
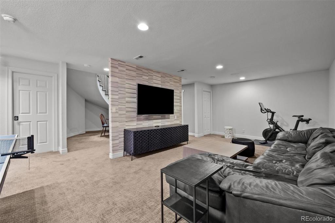
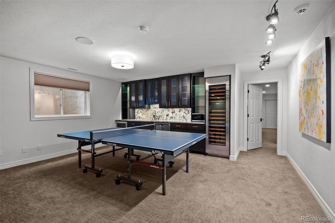
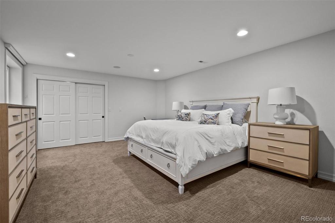
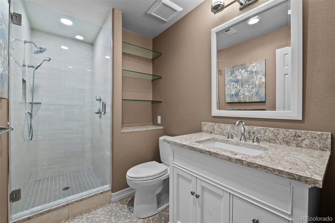
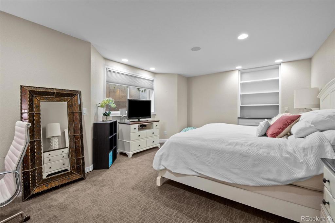
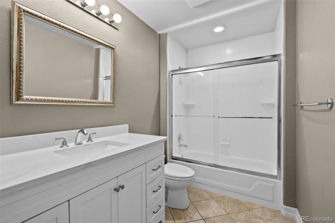
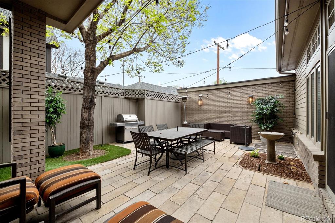
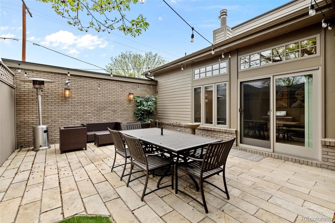
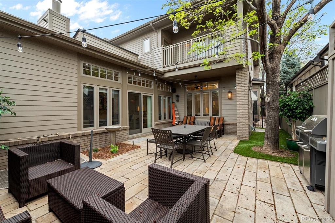


 Menu
Menu


